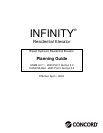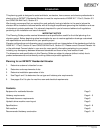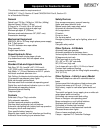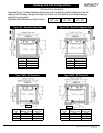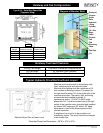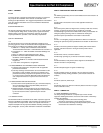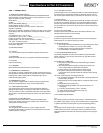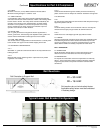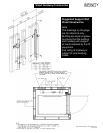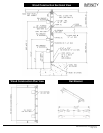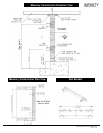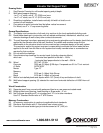
Hoistway and Cab Configurations
INFINITY
Residential Elevator
Choice of Five Variations
Important Note: Finished hoistway dimensions must include the drywall. Determine the fire
rating of the hoistway, the type and layers of sheet rock and build only off shop drawings
specific to your project.
Available Cab Dimensions (Clear Inside):
35" x 48" 35" x 54" 35" x 60"
Type 1 (S) - Enter/Exit Same Side
Clear Cab
Len
g
th
Finished
Hoistwa
y
Len
g
th
48" 56 1/4"
54" 62 1/4"
60" 68 1/4"
X X + 8 1/4"
LENGTH
WIDTH
Type 2 (W) - Enter/Exit Opposite Side
Clear Cab
Len
g
th
Finished
Hoistwa
y
Len
g
th
48" 54 3/4"
54" 60 3/4"
60" 66 3/4"
X X + 6 3/4"
LENGTH
WIDTH
Type 3 (WS) - 90
o
Enter/Exit
Clear Cab
Len
g
th
Finished
Hoistwa
y
Len
g
th
Side Entrance
Center Lines
48" 56 7/8" 33 7/8"
54" 62 7/8" 39 7/8"
60" 68 7/8" 45 7/8"
X X + 8 7/8" X + 14 1/8"
see chart
LENGTH
WIDTH
Type 4 (WS) - 90
o
Enter/Exit
Clear Cab
Len
g
th
Finished
Hoistwa
y
Len
g
th
Side Entrance
Center Lines
48" 56 7/8" 33 7/8"
54" 62 7/8" 39 7/8"
60" 68 7/8" 45 7/8"
X X + 8 7/8" X + 14 1/8"
see chart
LENGTH
WIDTH
CPG-INFVER01 © 2004, Concord Elevator Inc.
Page 4 of 12



