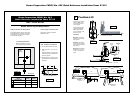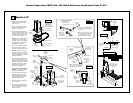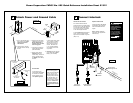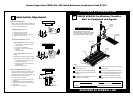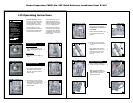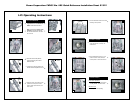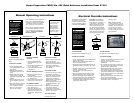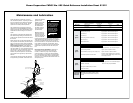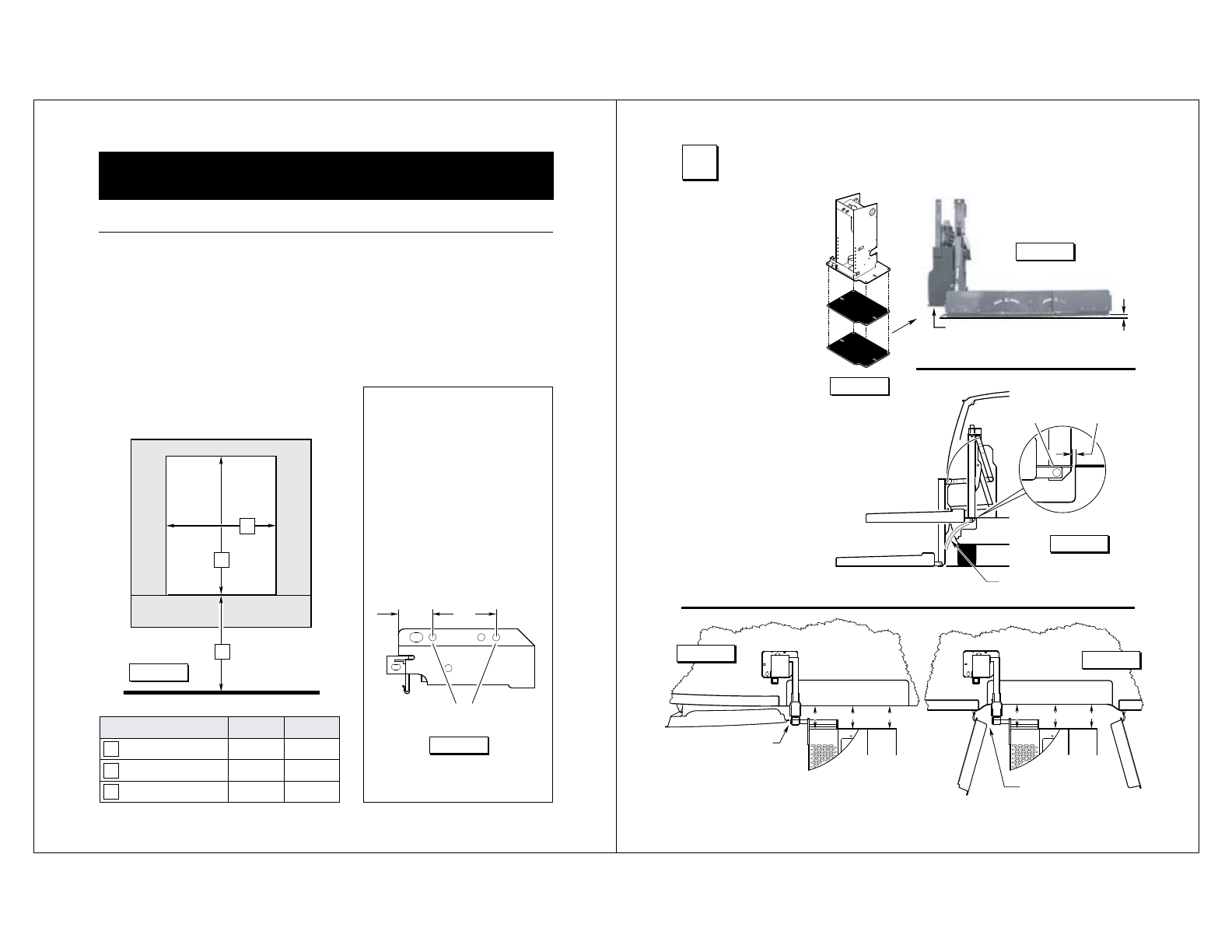
Braun Corporation FMVSS No. 403 Quick Reference Installation Sheet 31312
e
g
d
e
W
e
t
a
l
P
e
g
d
e
W
e
t
a
l
P
e
m
ar
F
e
b
u
T
Ground Level
Vehicle
Door
Opening
Door Opening Dimensions
Vehicle lift access door opening
must meet specified dimensions.
OEM (
Van) Chassis Floor Requirements
Nonmodi
fied OEM full size van floors meet
all requirements for Vangater II. Nonmodi-
fied OEM mini van floors meet all require-
ments for Mini Vangater II.
h$/40RIVATE5SE,IFTv
.(43!6EHICLE0HYSICAL2EQUIREMENTS
Lowered (Drop) Floor Requirements
Must meet or exceed nonmodi
fied
OEM floor section.
&IGURE!
&IGURE"
"RAUN#ORPORATION&-633.O
1UICK2EFE
RENCE)NSTALLATION3HEET
Clear Door Opening
Minimum Clear
Dimen- Minivan Full Size
Maximum Floor-to-
A
B
C
A
B
C
39-1/2"
48"
29"
“1992” and Newer Ford Slide Door
1. Remove the lower slide door stop.
2. With
Power Door: Door stop not
used.
Without
Power Door: Drill (2) holes
in the lower door stop at dimensions
shown in Figure B.
3. Replace
door stop, locating on the
(2) drilled holes (provides adequate
clearance).
2-3/4"1-7/16"
Drill (2) 5/16" diameter holes.
r
o
o
D
g
n
i
w
S
r
a
e
R
r
o
o
D
g
n
i
w
S
t
n
o
r
F
Wall
Floor
Wall
(ALIGNED) PARALLEL (ALIGNED)
Wall
(ALIGNED) PARALLEL (ALIGNED)
Slide Door
Floor
Place lift in approximate
position. Note: Hoist
or other lifting device is
recommended.
Position wedge plate(s)
to achieve a 1/2" pre-
load at right inboard
corner of platform. See
Figures C and D.
Clearances
Minimum 1" clearance
between lift and vehicle.
See Figure E.
Maximum 1/2" between
inboard locator and
floor
when locator is deployed.
See Figure E.
Minimum 3/4" clearance
between door and verti-
cal arm. See Figures F
and G.
Minimum 3/4"
Clearance
&IGURE'
Minimum 3/4"
Clearance
Position wedges as
needed for 1/2" preload.
&IGURE$
1/2"
Stepwell
Floor
Inboard
Locator
Maximum
1/2"
Minimum 1" Clearance
&IGURE%
&IGURE&
&IGURE#
1
0OSITION,IFT
31-1/2"
42"
29"



